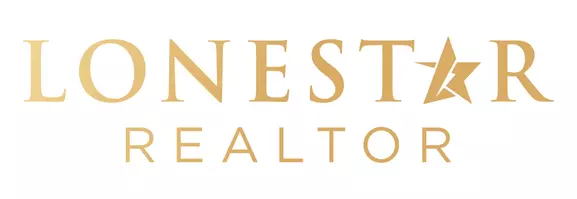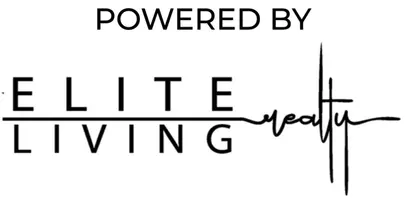
6441 Marsh LN Buda, TX 78610
4 Beds
3 Baths
2,067 SqFt
UPDATED:
Key Details
Property Type Single Family Home
Sub Type Single Family Residence
Listing Status Active
Purchase Type For Sale
Square Footage 2,067 sqft
Price per Sqft $164
Subdivision Porter Country Ph 1
MLS Listing ID 6485801
Bedrooms 4
Full Baths 3
HOA Fees $65/mo
HOA Y/N Yes
Year Built 2025
Annual Tax Amount $1,267
Tax Year 2025
Lot Size 4,395 Sqft
Acres 0.1009
Property Sub-Type Single Family Residence
Source actris
Property Description
The Pearl plan delivers 2,067 square feet of well-planned living space with 4 bedrooms, 3 full baths, a bright open-concept design, and a versatile upstairs loft. The main level includes a secondary bedroom and full bath ideal for guests or a home office. The spacious kitchen features quartz countertops, subway tile backsplash, 42-inch white soft-close cabinets, stainless steel Whirlpool appliances, a gas cooktop, and a center island that opens to the dining and living area with durable RevWood flooring. The primary suite showcases a large walk-in closet and a luxurious mud-set walk-in shower with dual vanities.
This new construction home sits on an interior lot with alley-access to a two-car garage and includes full sod, irrigation, and a professional landscaping package. Built with Milestone's signature energy-efficient construction, it includes radiant barrier roof decking, R-49 attic insulation, R-15 wall insulation, a 16-SEER HVAC system, a 96% energy-efficient gas furnace, a tankless water heater, LED lighting, and Low-E vinyl windows for year-round comfort and energy savings.
Porter Country offers more than 70 acres of parks, easy access to Austin and San Marcos, and community amenities that truly set it apart.
Location
State TX
County Hays
Rooms
Main Level Bedrooms 1
Interior
Interior Features Breakfast Bar, Ceiling Fan(s), Ceiling-High, Quartz Counters, Double Vanity, In-Law Floorplan, Interior Steps, Kitchen Island, Open Floorplan, Pantry, Recessed Lighting, Smart Thermostat, Storage, Walk-In Closet(s)
Heating Central, ENERGY STAR Qualified Equipment, Natural Gas
Cooling Ceiling Fan(s), Central Air, ENERGY STAR Qualified Equipment, Exhaust Fan
Flooring Carpet, Tile, Wood
Fireplace No
Appliance Dishwasher, Disposal, ENERGY STAR Qualified Appliances, Gas Cooktop, Microwave, Stainless Steel Appliance(s), Vented Exhaust Fan, Water Heater, Tankless Water Heater
Exterior
Exterior Feature Gutters Full, Lighting, Pest Tubes in Walls
Garage Spaces 2.0
Fence Back Yard, Gate, Privacy, Wood
Pool None
Community Features Cluster Mailbox, Common Grounds, Curbs, Park, Playground, Pool, Sidewalks, Street Lights, Underground Utilities, Trail(s)
Utilities Available Cable Connected, Electricity Connected, Natural Gas Connected, Phone Available, Sewer Connected, Underground Utilities, Water Connected
Waterfront Description None
View Neighborhood
Roof Type Composition,Shingle
Porch Covered, Front Porch, Patio
Total Parking Spaces 4
Private Pool No
Building
Lot Description Curbs, Few Trees, Front Yard, Interior Lot, Landscaped, Sprinkler - Automatic
Faces South
Foundation Slab
Sewer MUD
Water MUD
Level or Stories Two
Structure Type Concrete,Frame,Glass,HardiPlank Type,ICAT Recessed Lighting,Blown-In Insulation,Masonry – Partial,Radiant Barrier,Cement Siding,Stone
New Construction Yes
Schools
Elementary Schools Ralph Pfluger
Middle Schools Mccormick
High Schools Johnson High School
School District Haysconsisd
Others
HOA Fee Include Common Area Maintenance
Special Listing Condition Standard







