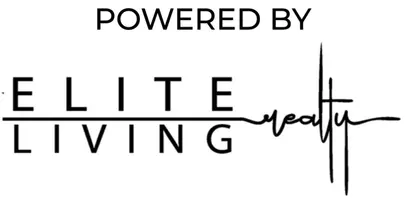$499,000
For more information regarding the value of a property, please contact us for a free consultation.
3728 Julian LN Leander, TX 78641
3 Beds
3 Baths
2,144 SqFt
Key Details
Property Type Single Family Home
Sub Type Single Family Residence
Listing Status Sold
Purchase Type For Sale
Square Footage 2,144 sqft
Price per Sqft $219
Subdivision Pecan Crk Ph 2
MLS Listing ID 8811940
Sold Date 06/20/25
Bedrooms 3
Full Baths 2
Half Baths 1
HOA Fees $78/ann
HOA Y/N Yes
Year Built 2015
Annual Tax Amount $9,726
Tax Year 2024
Lot Size 6,420 Sqft
Acres 0.1474
Property Sub-Type Single Family Residence
Source actris
Property Description
Discover this beautifully upgraded one-story home in the heart of Williamson County. With a spacious open-concept design, it offers modern comfort, style, and energy efficiency.
Recent upgrades include a new roof (2021), NEST temperature control, and a sleek black-tiled fireplace. Energy-conscious features like Tesla solar panels with dual home batteries (2024) help reduce grid reliance and lower energy costs. Smart home additions, including two Tesla charger connections, Wi-Fi-enabled locks, Ring security cameras, a whole-home water softener, epoxy garage flooring, and custom-built cabinets, provide both convenience and security.
Inside, the grand foyer leads to a bright, welcoming space. The home features a kitchen with brand-new LG Studio Smart appliances (2024), a family room, dining and second living areas, a primary suite with vaulted ceilings, and a private home office with French doors—offering both elegance and practicality.
Designed for year-round enjoyment, the extended covered patio is perfect for entertaining, featuring a grill, three stoves, a cooler, pull-out trash drawer, storage, and a wireless charger with a USB plugs. The backyard backs to protected green space, ensuring privacy and a peaceful atmosphere.
Located in the highly desirable Pecan Creek neighborhood, this home is zoned to top-rated Leander ISD schools, Monta Jane Akin Elementary and Florence Stiles Middle School—both within walking distance. With shopping, dining, and entertainment just minutes away, this home offers the perfect blend of comfort, convenience, and modern living.
Location
State TX
County Williamson
Area Cln
Rooms
Main Level Bedrooms 3
Interior
Interior Features Bidet, Ceiling Fan(s), Vaulted Ceiling(s), Quartz Counters, Entrance Foyer, Kitchen Island, Multiple Living Areas, Open Floorplan, Pantry, Recessed Lighting, Smart Thermostat, Soaking Tub, Walk-In Closet(s), See Remarks
Heating Central
Cooling Ceiling Fan(s), Central Air
Flooring Carpet, Laminate, Tile
Fireplaces Number 1
Fireplaces Type Family Room, Gas
Fireplace Y
Appliance Cooktop, Dishwasher, Disposal, Exhaust Fan, Microwave, Oven, Plumbed For Ice Maker, RNGHD, See Remarks, Water Heater, Water Softener
Exterior
Exterior Feature Electric Car Plug-in, Outdoor Grill, Private Yard, See Remarks
Garage Spaces 2.0
Fence Back Yard, Fenced, Wrought Iron
Pool None
Community Features Park, Playground
Utilities Available Natural Gas Connected, Sewer Connected, Water Connected
Waterfront Description None
View Park/Greenbelt
Roof Type Composition,See Remarks
Accessibility None
Porch Covered, Patio
Total Parking Spaces 2
Private Pool No
Building
Lot Description Greenbelt
Faces Northwest
Foundation Slab
Sewer Public Sewer
Water MUD
Level or Stories One
Structure Type Brick,Stone Veneer
New Construction No
Schools
Elementary Schools Parkside
Middle Schools Stiles
High Schools Rouse
School District Leander Isd
Others
HOA Fee Include Common Area Maintenance
Restrictions Deed Restrictions
Ownership Fee-Simple
Acceptable Financing Cash, Conventional, FHA, VA Loan
Tax Rate 2.0225
Listing Terms Cash, Conventional, FHA, VA Loan
Special Listing Condition Standard
Read Less
Want to know what your home might be worth? Contact us for a FREE valuation!

Our team is ready to help you sell your home for the highest possible price ASAP
Bought with SKTX Inc


