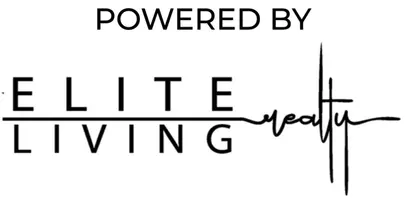$1,795,000
For more information regarding the value of a property, please contact us for a free consultation.
1513 Flintridge RD West Lake Hills, TX 78746
5 Beds
4 Baths
3,605 SqFt
Key Details
Property Type Single Family Home
Sub Type Single Family Residence
Listing Status Sold
Purchase Type For Sale
Square Footage 3,605 sqft
Price per Sqft $425
Subdivision Flintridge Oaks Resub
MLS Listing ID 1884152
Sold Date 05/27/25
Bedrooms 5
Full Baths 4
HOA Y/N No
Year Built 1978
Annual Tax Amount $24,969
Tax Year 2024
Lot Size 2.140 Acres
Acres 2.14
Property Sub-Type Single Family Residence
Source actris
Property Description
Rare opportunity in the heart of West Lake Hills—nestled on 2.14 private acres just minutes from Bee Cave Road and Loop 360. This spacious 3,600 sq ft single-story ranch-style home offers five bedrooms, four bathrooms, two living areas, and an open, flexible layout ideal for everyday living or entertaining. Spacious primary suite with a vaulted ceiling and large en-suite bathroom with two walk-in closets, two separate vanities with sinks, walk-in shower and a jetted tub. A guest suite features its own ensuite bathroom, kitchenette, and private access to a covered deck. Enjoy the multiple covered decks along the back of the home overlook mature trees, offering serene privacy and a true connection to nature. Whether you choose to renovate or build new, this secluded property in the highly sought-after Eanes ISD offers a rare opportunity to create your dream home—just a short drive from shopping, dining, and downtown Austin. Don't miss this one—it won't last long!
Location
State TX
County Travis
Area 8E
Rooms
Main Level Bedrooms 5
Interior
Interior Features Two Primary Baths, Two Primary Suties, Built-in Features, Ceiling Fan(s), Vaulted Ceiling(s), Eat-in Kitchen, In-Law Floorplan, Multiple Dining Areas, Multiple Living Areas, Primary Bedroom on Main, Walk-In Closet(s)
Heating Central
Cooling Central Air
Flooring Carpet, Wood
Fireplaces Number 1
Fireplaces Type Living Room
Fireplace Y
Appliance Cooktop, Dishwasher, Exhaust Fan, Microwave, Double Oven
Exterior
Exterior Feature Private Yard
Fence None
Pool None
Community Features None
Utilities Available Electricity Connected, Water Connected
Waterfront Description None
View Trees/Woods
Roof Type Composition,Shingle
Accessibility None
Porch Covered, Deck, Porch, Rear Porch
Total Parking Spaces 2
Private Pool No
Building
Lot Description Back Yard, Native Plants, Private, Trees-Large (Over 40 Ft), Trees-Medium (20 Ft - 40 Ft), Trees-Moderate
Faces North
Foundation Slab
Sewer Septic Tank
Water MUD
Level or Stories One
Structure Type Stone
New Construction No
Schools
Elementary Schools Eanes
Middle Schools Hill Country
High Schools Westlake
School District Eanes Isd
Others
Restrictions Deed Restrictions
Ownership Fee-Simple
Acceptable Financing Cash, Conventional, FHA, VA Loan
Tax Rate 1.6489
Listing Terms Cash, Conventional, FHA, VA Loan
Special Listing Condition Standard
Read Less
Want to know what your home might be worth? Contact us for a FREE valuation!

Our team is ready to help you sell your home for the highest possible price ASAP
Bought with Compass RE Texas, LLC


