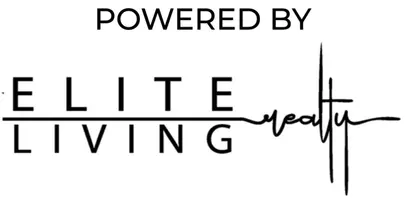$199,999
For more information regarding the value of a property, please contact us for a free consultation.
4210 Fawn DR Killeen, TX 76542
1 Bed
2 Baths
1,225 SqFt
Key Details
Property Type Single Family Home
Sub Type Single Family Residence
Listing Status Sold
Purchase Type For Sale
Square Footage 1,225 sqft
Price per Sqft $151
Subdivision Hymesa Estates Ph Seven Sec
MLS Listing ID 1789554
Sold Date 08/25/25
Bedrooms 1
Full Baths 2
HOA Y/N No
Year Built 1995
Annual Tax Amount $3,660
Tax Year 2024
Lot Size 8,158 Sqft
Acres 0.1873
Property Sub-Type Single Family Residence
Source actris
Property Description
Welcome to this delightful 3-bedroom, 2-bathroom home located at 4210 Fawn Dr, Killeen, TX. Situated in a peaceful neighborhood, this property offers a comfortable living space of approximately 1,400 square feet, ideal for families and first-time homebuyers alike. As you enter, you're greeted by a spacious and inviting living room with plenty of natural light, creating a warm and welcoming atmosphere. The kitchen features modern appliances, ample cabinetry, and a breakfast area, perfect for both casual meals and entertaining guests. The master suite offers a private retreat with an en-suite bathroom with a Jacuzzi tub, providing a serene space to unwind after a long day. The home's outdoor space includes a large backyard with a concrete patio, ideal for outdoor gatherings, barbecues, or simply relaxing in the Texas sun. The attached two-car garage provides convenient storage and parking space. Located close to local schools, shopping centers, and major highways, this home offers both convenience and comfort. Don't miss the opportunity to make this charming property yours!
Location
State TX
County Bell
Area Kl
Rooms
Main Level Bedrooms 1
Interior
Interior Features Ceiling Fan(s), Primary Bedroom on Main
Heating Central
Cooling Ceiling Fan(s), Central Air
Flooring Tile, Wood
Fireplaces Number 1
Fireplaces Type Living Room
Fireplace Y
Appliance Cooktop, Dishwasher, Disposal, Electric Range, Refrigerator
Exterior
Exterior Feature None
Garage Spaces 2.0
Fence Wood
Pool None
Community Features None
Utilities Available Cable Available, Electricity Available
Waterfront Description None
View None
Roof Type Shingle
Accessibility None
Porch Patio
Total Parking Spaces 2
Private Pool No
Building
Lot Description See Remarks
Faces South
Foundation Slab
Sewer Public Sewer
Water Public
Level or Stories One
Structure Type Brick
New Construction No
Schools
Elementary Schools Timber Ridge
Middle Schools Liberty Hill Jr
High Schools Ellison
School District Killeen Isd
Others
Restrictions None
Ownership Common
Acceptable Financing Cash, Conventional, FHA, VA Loan
Tax Rate 1.97
Listing Terms Cash, Conventional, FHA, VA Loan
Special Listing Condition Standard
Read Less
Want to know what your home might be worth? Contact us for a FREE valuation!

Our team is ready to help you sell your home for the highest possible price ASAP
Bought with Homevets Realty, LLC


